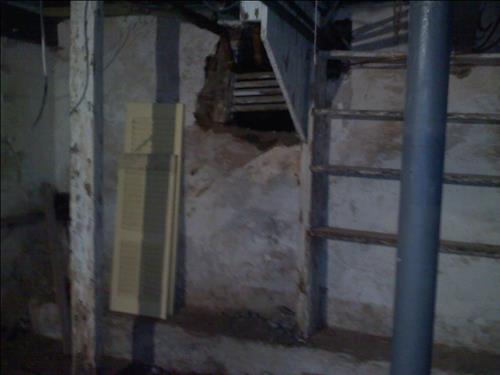18-19th Century Farmhouse ~ Former Distillery?
The Penrose-Strawbridge House is a 17th-18th century farm house located on what we now call the
The house is built around a cabin which we date to 1721 and there is some evidence that this cabin may have been part of
Our group, HPHA,working with Horsham Township commissioned a feasibility study to determine what could be done to the farmhouse and other buildings on the property. An excerpt of this study describing the farmhouse is shown below. More details can be found on our
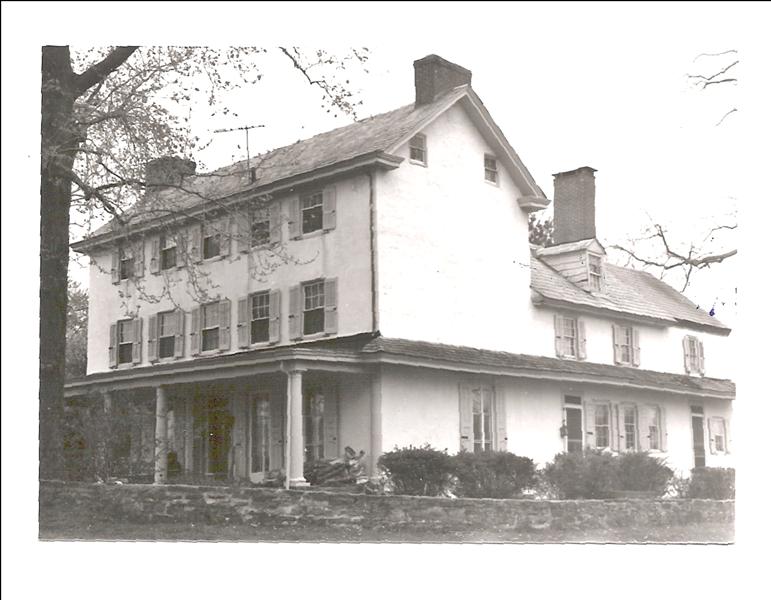
Restoration Status
August 2018 - we are nearing completion of the restoration of the interior of the Penrose Strawbridge House, recently finishing the powder room and beginning work on the 1858 kitchen (below) For more on the restoration and details about the rest of the farmhouse, please visit:
Penrose Strawbridge Restoration -
Timeline 1722 Cabin / Dining Room -
Basements -
Foyer -
Kitchen -
Penrose Living Room -
Strawbridge Library
1858 Kitchen
August 2018 - We are currently working on the 1858 kitchen in the back - or north - part of the house. We did some initial work on this room during the renovation of the 2nd floor in order to add modern wiring and plumbing to the upper level apartment. In doing this we had to move the original coal burning stove in the kitchen and it pretty much disintegrated when this was done. We recently removed a linoleum floor that may have been added by either the Penroses or Strawbridges. (Linoleum was first used in the United Stated in 1872. 126) This exposed what we believe is the original pine flooring. We are currently restoring a large kitchen cabinet set that was probably added by the Strawbridges. We also recently received a donation of another coal burning stove from Shared Services. This is a somewhat newer model than the original stove.
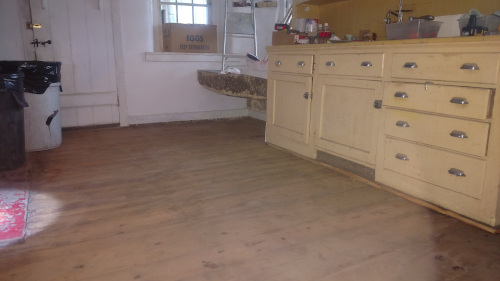
Powder Room
We also recently renovated the powder room on the 1st floor. This is straight ahead under the stairs as you walk in the front door. The powder room was added in the 1920s by the Strawbridges but the tiles and walls were cracked. We did not restore this to its original condition but instead installed a hard wood floor and used wood from the old stables for wainscoting and a cabinet around the sink. This room is now finished.
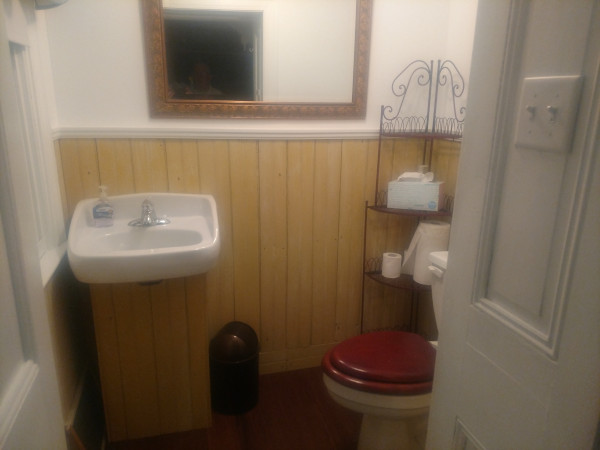
Appreciate our work? Become a -member10" href="member" class="randomizer">Member or make a -donate10" href="donate" class="randomizer">Donation. Every dollar suports the work we do!
Penrose-Strawbridge Farm House
From the

The first floor of the southern façade has an attached 8ft stone porch supported by Doric order columns which was added to the home in the early 1920’s (a photo we found - possibly dated as early as the 1870s but definitely from the Penrose era shows the front porch - but it likely had a wooden floor at that point., The Strawbridges probably changed this over to stone in the 1920s). The house is entered through a central door, which is surrounded by both side lights and transom lights. The second story windows are 6 over 6, and there are 3 over 6 windows on the third floor.
The eastern façade is composed of the gable end of the 1810 structure, which has one floor to ceiling window on the first floor. The attic has a 4 by 4 window on each side to the chimney. The remainder of the eastern façade is composed of three sections (40 ft. by 20 ft.) that are attached to the 1810 house. This facade had a pent roof, which ran the entire 61-ft length until 1996 when a new roof was put on the house. (the photo at the top of the page from 1984 shows a slate roof with a dormer on the 3rd floor, plus the pent roof which probably dates back to 1858. The main roof was replaced in 1996 and the dormer was removed at that time. The pent roof was replaced in 2010 with a new cedar shake roof)
The first floor is believed to have been a one-story, one-room pen plan cabin built before 1810 (we believe 1721 before Keith House, which dates to 1722). The first floor has a plain post and lintel entrance door. The three windows on the first floor are not the same. One is a 6 over 6 sash, the other two are 6 over 9 sash windows. The center window may be the window in the original cabin. The second floor of the center section was added to the cabin structure in 1830. The third section of the eastern facade is a small two and one half-story addition built in 1858.
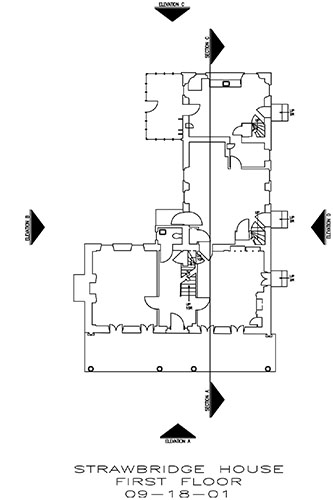
The main house is the focus of the buildings, and has been the structure on which most of our research has been done. The interior of the house is in a state of neglect. There seem to be no major structural problems. However, the settlement of the house over the years has caused the staircase to lean. The house has three staircases. The main staircase is located in the main entrance hall. The other two staircases are enclosed “winders”. One is accessed in the dining room and the other is accessed in the kitchen.
The main entrance to the house is through the 1810 portion. There is a center hall plan with a library to the left and a living room to the right of the staircase. Each room contains a working fireplace. The fireplace in the living room currently has a wood stove inset. Each fireplace mantel is of wood. Mrs. Strawbridge, the prior owner, stated in her oral history, that she replaced the marble fireplace mantels with the current wooden mantels shortly after she arrived at the house in 1922. She also stated that the fireplace mantel in the library was moved from the Keith House at the same time. The dining room is entered through the living room. This room is what is believed to be the original cabin and contains a large walk-in fireplace. Attached to the dining room is the 1858 kitchen addition.
The second floor can be accessed via any one of three staircases. The second floor of the 1810 section has two bedrooms, both of which have working fireplaces. A broken fire-back molded in the shape of King Charles II coat of arms was used as the hearth in one of the fireplaces. It is possible that this was moved from the Keith House. Access to the remaining three bedrooms is made via the bedroom on the eastern side of the 1810 section and two winder staircases. The third floor of the 1810 structure contains two bedrooms.
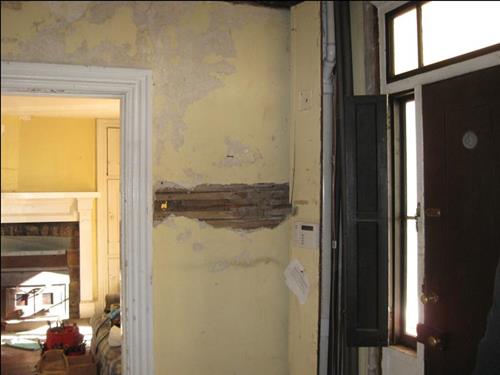
The center room of the house is believed to date back to 1721 and may be part of the 1st building constructed on the site. The basement below this room, as well as the basement below what we now call the 1810 addition also date to this time or slightly later for the basement under the 1810 addition,
Each section of the main house has a basement. Inspection of the basement of the 1721 section shows two large supports. One of the supports is for the large fireplace one the first floor. The other support is a mystery. It is almost identical to the fireplace support and is much larger than needed for any normal kitchen activities above. The basement also has a circular stone structure (cistern) Upon closer inspection of this basement, the remains of a winder were discovered directly below the winder in the dining room.
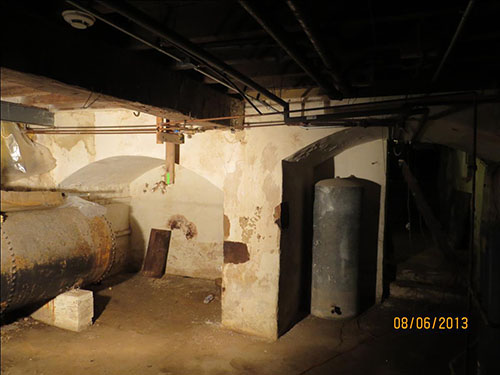
"The earliest section appears to have been a building of one, or more likely, two rooms, at the first floor level with a basement beneath. It cannot be determined from available physical evidence whether this was a one-story or two-story structure but the 1798 direct tax evidence supports the supposition of a shorter second story .... Shortly after the initial construction, the building was expanded ...This expansion consisted of the dining room and the basement beneath." 41p2.6
