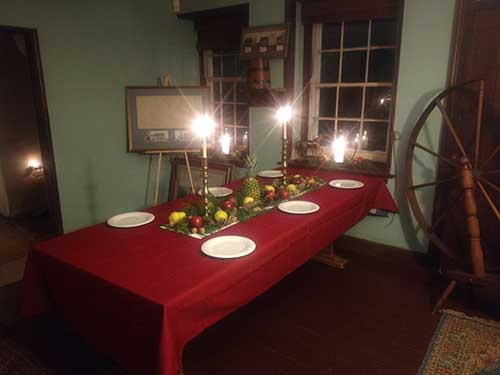Dining Room - 18th Century Cabin
The Penrose Strawbridge House has a long history: for most of the 20th century it was the home to retired investment banker and horseman
"The earliest section appears to have been a building of one, or more likely, two rooms, at the first floor level with a basement beneath. It cannot be determined from available physical evidence whether this was a one-story or two-story structure but the 1798 direct tax evidence supports the supposition of a shorter second story .... Shortly after the initial construction (between c1722 and c1737), the building was expanded ...This expansion consisted of the dining room and the basement beneath." 41p2.6
The center section of the current building is one of those rooms. A foundation to the south of this room and remnants of a possible door on the southern wall of the existing room give some physical evidence of a second room. The 1810 addition was built using this southern foundation. The remaining original room with its large kitchen hearth exists today in the center of the house and was most recently used as Mrs. Strawbridge's dining room.
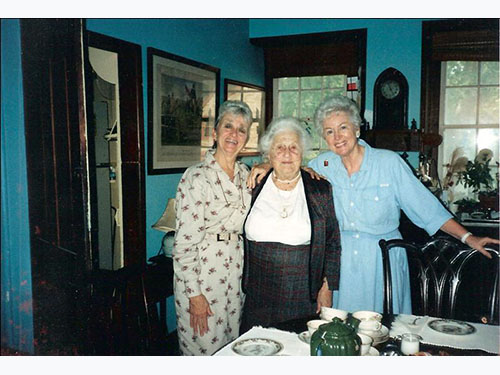
One of the more striking features of this room is the large fireplace (shown above) which was likely used for cooking until at least 1858 when the Penroses made their last major addition, a more 'modern' kitchen on the rear (north) side of house. The cooking fireplace previously had a beehive bake oven that extended into what became the new kitchen space. The oven was removed when the kitchen was added, The mantle around the hearth includes small drawers - one for a bible and another to keep the gun powder dry. This hearth had been closed up by the Penroses, but Mrs Strawbridge is said to have had a fire going in this hearth every day, even during the summer.
On the western wall there is a drawer under one of the windows. This was likely used as a cash drawer when paying the farmhands. The workers would come to the window and be given their wages.
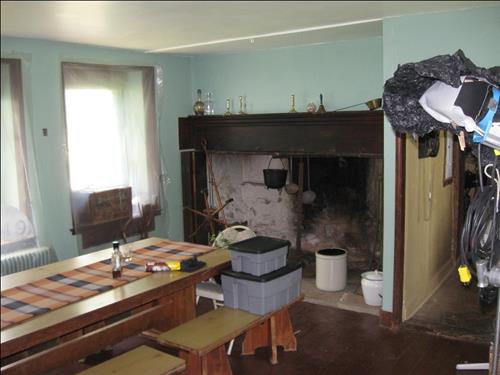
The earliest part of the Penrose Strawbridge House likely pre-dates the construction of the 1722 Keith House and may have originally been a distillery
Early Distillery
The
What remains of this possible one-time 18th century distillery is a one room cabin at the center of the house that we now call the 1721 Room or the Strawbridge Dining Room - and the
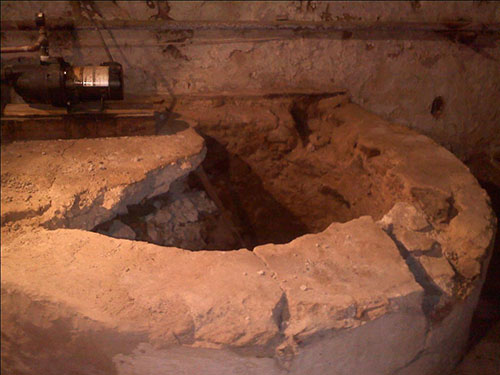
Original Doors
The room has two plain post and lintel entrance doors - on the east and west sides. The three windows are not the same. One is a 6 by 6 sash, the other two are 6 by 9 sash windows. The center window may be the window from the original cabin.
Mrs Strawbridge was also fond of one of the doors to this room because it supposedly has 365 nails (we're taking her word for it) in the sign of the cross, and hinges which look like the letters "HL", often thought to meant "Holy Lord" and said to ward off evil spirits or the devil. (The Colonial Williamsburg Journal says the HL hinges served a more practical purpose, they are stronger than regular "H" type hinges and were needed to hold heavy wooden doors).
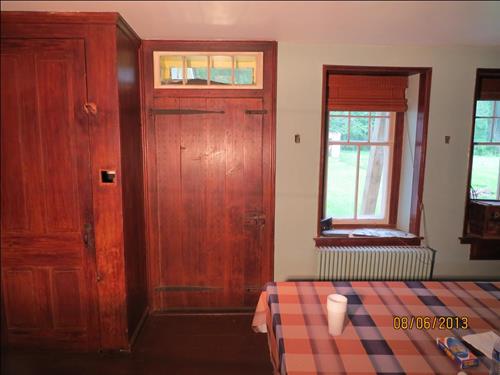
Winder Staircase
On the southern wall, adjoining the front of the house, is a closet under a winder staircase going to the 2nd floor. This staircase was probably added in 1830 when the 2nd floor addition was built. There had also been a winder staircase going down to the basement but this was removed and replaced with the closet, probably at the same time. Evidence of this staircase can still be seen in the basement.
The closet and winder are built in front of what was probably a window, or at one time a door. This can be seen more clearly from the adjoining room, the
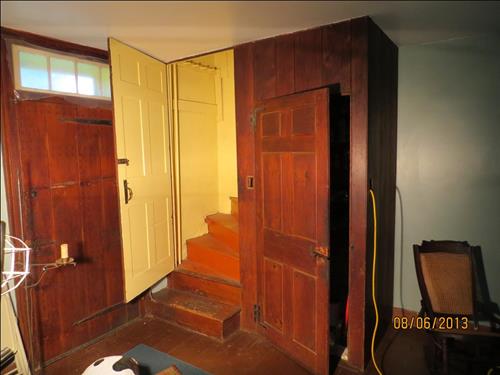
Restoration
This room, ironically since is nearly 300 years old, needed little restoration. We had the plaster repaired on the ceiling and walls and then repainted it
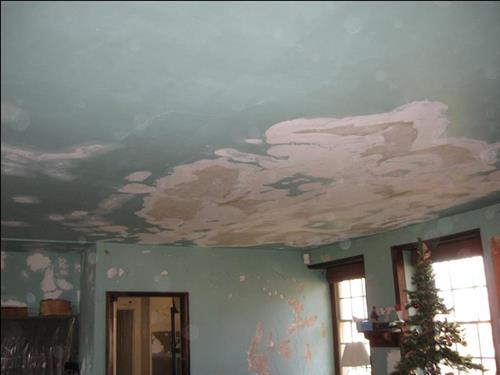
Restoration Complete
The 1721 Room is fully restored. It is shown here decorated for Christmas 2017.
